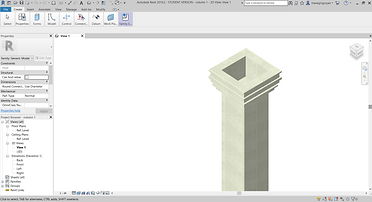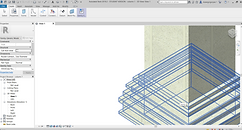Mane Grigoryan
Portfolio III
Aim of the project
The aim of this project is to annotate the free-hand sketches and artworks with comparison to designs created in Revit. Revit is a program of Autodesk software, which allows to create designs in 3D, apply materials to them, and share within a team through BIM 360.
Freehand sketching gives the opportunity to strengthen focus
and strategic thinking. Also when seeing the paper as a 3D surface, and by sketching each angle of the building on a separate sheet, we enhance our creativity and imagination. On the other hand CAD gives designers the chance to spend less time on a sketch, and unlike freehand sketches it shows the building and its multiple elevations on screen and allows to rotate it 360°. CAD sketch also takes less physical space, and if paper designs could be to a size of a table and also have multiple sheets within it CAD is only on one gadget and gives access to the whole team of designers to look at it and make changes on to it.

Noravank Monastery

.png)
.png)
This painting of the Noravank Monastery was done in 2020 when I visited it. The painting is on A2 paper using only watercolour. The painting took me around 2-2.5 hours.
For my Revit work, I decided to design the vaults with a quite strange roof. As I was only starting to learn the program, I was watching several tutorials and saw a similar design, which had more vaults and parametric roofs. Above is my first independent design of vaults, which is made of concrete. The following work took me 15 minutes, as I was trying to figure out on my own, what commands should be applied, in order to get the arch, or how I should give it a 3D form and add materials.
Reichstag

After watching the documentary "How much does your building weigh Mr Foster?" I was fascinated with the ideas that the architect put into his projects, and especially into the Reichstag in Berlin. Foster says that after the reconstruction of this building he had no doubt that most of the details of the old building should be kept, as it is part of German history and you can not simply wipe it.
There is a huge philosophy behind this idea, as it tells that any building or any area has its own heritage, and even after modernization we shouldn't forget to keep its history, as it creates the atmosphere.
The sketch of the Reichstag is done on A3 paper, directly with a black pen, and after that, it is coloured with watercolours.
In this case, it was a quick sketch and took me around 20 minutes in total, while one of its details - the glass dome took me 10 minutes to design on Revit. Additionally, I put more details into it rather than to the hand-sketched work.
These works show how easy and quick it is to sketch a building on paper on one elevation, and how useful it is to design details on CAD and be able to see it 360°.

.png)
.png)
.png)
Glass building



The sketch of this imaginary building was done by using the technique of 2-points in perspective. The main media used is watercolour, acrylics, and foil paper. I love mixing various media and for me working with foil was one of the most enjoyable parts. It is my first work with foil, and I have not seen anyone else doing a similar thing. I used foil for the background as the mirror effect it had was ideal for this kind of sketch.
Watercolor and foil worked well together, as watercolour technique helped me to create a glass illusion for the building, and the foil allowed me to keep the work transparent and light, as it creates a mirror effect.
It can be noticed that the background buildings made from foil are the outlines of some famous buildings, such as Wesminster and Gherkin (30 St Mary Axe).
One of my latest and most arduous works on Revit is the Gherkin. As I am not learning the program anywhere and I do everything independently, on larger projects like this I may spend hours.
There is more detail in Revit design rather than on the paper, furthermore, Revit also allows to zoom in or out, select materials, and combine projects to create something new every time.
_PNG.png)


Chateau de Maisons
Chateau De Maisons is a famous castle in France, which is built in baroque style. This painting was my final work for Year 12 A-level Art, and helped me to understand several architectural and art concepts for my further Year 13 research. The painting is done on A1 paper using gouache and acrylic paints. As in baroque style outside of the building is fairly simple and mostly with straight lines and not much details, I had to do a very realistic sketch of it. The castle is sketched by using accurate but smaller scale which corresponds to the actual sizes of the building.
The whole process took me 15 hours in total, and was done to show, how different it can be from CAD designs. There are more than 40 columns sketched and painted by hand, and overall it took me 2-2.5 hours to do them all, while the design of the column in Revit took me 7 minutes. This is a clear case when CAD is quicker than hand-painting, as it also allows to multiply the number of objects in seconds. While I like how CAD works, I can not deny, that the freehand work has helped me to visualize and understand the structure of the elements, and even when I design something on Revit, anyway I do a small quick sketch on paper, It helps me to understand where I need to start from and what form I should be aiming to create.

.png)
.png)
.png)
.png)

